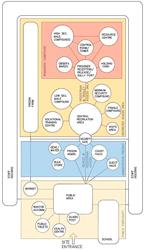
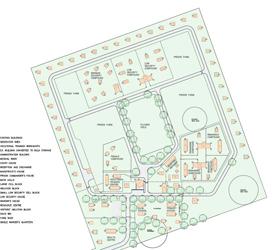
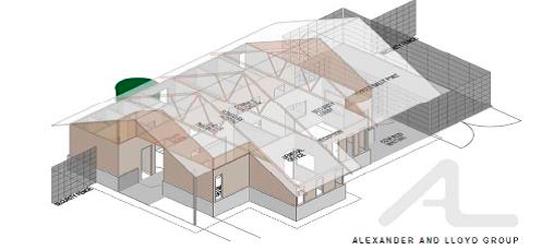
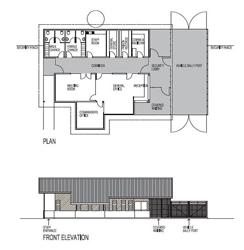
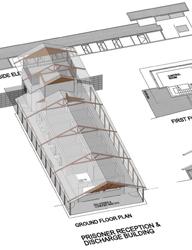
Beikut Prison Master Plan
In 2008 A&L prepared a Master Plan for a new prison in Bougainville on the site proposed for Beikut Prison. Only a small part of this prison was built. In 2016 the Government of Bougainville requested the Government of Australia provide a consultant to revisit and update the master plan.If you're a student with difficulty in these kinds of topics, doing assignments for these classes could leave you crying,"do my homework for me" But there's a simpler way to find homework help compared to pestering among those egg heads out of your economics class. Having a business like homeworkhelpmate, you can purchase affordable homework assistance that provides you reassurance. We concentrate on a complete selection of help in essays, to laboratory reports, to dissertations, to conventional assignment help.
A&L were appointed as the master planning consultant and commissioned to review the 2008 plan and prepare a new plan that would:
- Preserve the high-level planning principles and goals expressed in the original plan.
- Align with both CS strategic plans and ABG’s planning for the justice sector in Bougainville over the next 5 years.
- Recognise the interdependencies within the criminal justice sector and the potential for the Beikut CI to relieve existing custodial pressures at the Buka Police cells in the short term.
- Be conducted in full and open consultation with CS and the ABG in line with the findings and recommendations of the ‘PALJP Infrastructure Impact Evaluation’ (2013).
- Remain sensitive to the underlying political and bureaucratic relationships between GoPNG and ABG.
- Recognise the need for the involvement and participation of local landowners and other stakeholders in any development program.
A&L provided a team of engineers and architects to deliver the following outputs:
- Initial Review Report
- Site Assessment Report
- Consultation Report
- Draft Master Plan Document
- Final Master Plan Document
The Master Plan Study included staged site layouts, concept designs of the individual buildings and structures, outline specifications and specific sections on:
- Site and Environs including environmental assessments.
- Associated Works such as site infrastructure services
- Engineering Services which will ascertain future service needs
- Sustainability Services which will defined the environmental and social objectives of the project.
- Initial Designs
- Recommendations on Operational issues
- Concept design drawings